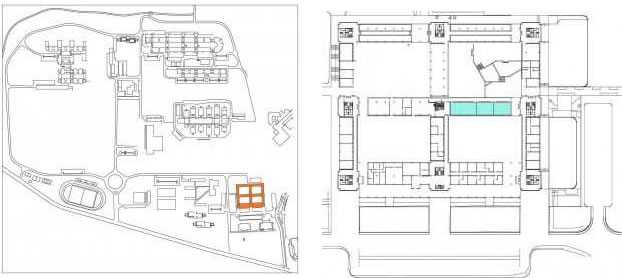The Department's buildings where the classes take place, the Central Library, the Students Restaurant and the Students Dormitory accommodate disabled persons or persons with reduced mobility.

The "construction of a girls' textile factory on the basis of a will of the late Angeliki Papazoglou", according to the "high firman" of Sultan Abdul Hamid, in 1908, is a continuation of the long tradition in Epirus of benefiting educational institutions. The choice of the neoclassical, official idiom of the Kingdom of Greece, prophetically expresses the expectation of the liberation of Ioannina. It is, at the same time, a modern rupture in the traditional fabric of the Balkan city, in a period of significant urban transformations.
The relocation of the Department of Architecture in Papazogleios building, is part of the strategic plan of the University in terms of its presence in the city of Ioannina. The two-storey neoclassical, with the characteristic front yard, has one large room and four smaller ones on each floor arranged around a large central space. This layout makes the one-thousand-square-foot building ideal for the studio/ lab character of architecture classes. Both the building’s preservation and its location on the city’s historical center are directly related to the basic subjects of the studies of restoration, reuse, architectural and urban design. Inspired by the University’s aim to forge deeper connections with society, the goal of the Department is to provide, communicate and expand architectural education to broader audiences.

The first building of the University Campus houses the Rector's Office, the Secretariats and the Administration. The Department of Architecture locates next to the northeastern atrium. It occupies two lecture rooms of 75 sqm each, a studio space of 110 sqm and the west corridor which also functions as an exhibition hall for student projects.
Το Εργαστήριο Αρχιτεκτονικού Σχεδιασμού και Ψηφιακών Τεχνολογιών (Architectural Design and Digital
Technologies Laboratory – ADDT Lab) του Τμήματος Αρχιτεκτόνων Μηχανικών του Πανεπιστημίου
Ιωαννίνων επικεντρώνεται στην κριτική διερεύνηση των αλληλεπιδράσεων ανάμεσα στον αρχιτεκτονικό
σχεδιασμό και τις σύγχρονες ψηφιακές τεχνολογίες. Εστιάζει στη μελέτη του τρόπου με τον οποίο τα
ψηφιακά εργαλεία, τα νέα μέσα και οι τεχνολογικές μετατοπίσεις επηρεάζουν και μετασχηματίζουν την
αρχιτεκτονική σκέψη, θεωρία και πρακτική, από το αρχιτεκτονικό αντικείμενο έως την αστική κλίμακα.
Σκοπός του είναι η ανάπτυξη ενός δυναμικού, διεπιστημονικού οικοσυστήματος έρευνας, όπου
συνδυάζονται θεωρητικές προσεγγίσεις, δημιουργικές πρακτικές και εφαρμοσμένες τεχνολογικές
μεθοδολογίες. Αποστολή του είναι η παραγωγή νέας γνώσης, η ενίσχυση της εκπαιδευτικής διαδικασίας,
καθώς και η στήριξη δράσεων που αφορούν τον χωρικό σχεδιασμό, τα ψηφιακά μέσα, την πολιτιστική
κληρονομιά και τη βιωσιμότητα.
Το Εργαστήριο ακολουθεί τις παρακάτω ενδεικτικές κατευθύνσεις έρευνας:
The Director of ADDT Lab is Professor Polyxeni Mantzou.
The Critical Strategies Interdisciplinary Studio-CRISIS of the Department of Architecture, School of Engineering, University of Ioannina focuses on the reearch of interdisciplinary strategic approaches to architecture, the city and cultural heritage. It is based on the distinction between the strategic design approach and the corresponding business tactics. CRISIS aims to strengthen the role of architecture in the design of new policies for space and society through the development of appropriate concepts, methods and tools.
The laboratory follows the following indicative research directions:
Το CRISIS δίνει έμφαση στη διεπιστημονική συνεργασία και ενθαρρύνει κοινές πρωτοβουλίες με άλλα εργαστήρια, τμήματα και σχολές.
Το CRISIS διαθέτει εξοπλισμό επίγειας και εναέριας ψηφιακής αποτύπωσης και τεκμηρίωσης.
Στα μέλη του συμπεριλαμβάνονται τα ακόλουθα μέλη του προσωπικού του Τμήματος:
Γιάννης Βλάχος, Γιάννης Γκατζιάς, Γιάννης Ζαβολέας, Άγγελος Παπαγεωργίου, Γιώργος Ρυμενίδης, Γιώργος Σμύρης.
Στο πλαίσιο του CRISIS υλοποιούνται διδακτορικές διατριβές και ερευνητικές – εκπαιδευτικές δράσεις με σειρά φορέων από τους τομείς της έρευνας, της παραγωγής, της διοίκησης και της κοινωνίας των πολιτών από την Ελλάδα και το εξωτερικό.
CRISIS is directed by Nikolas Patsavos, Associate Professor.
Αποτέλεσε το πρώτο εργαστήριο του Τμήματος Αρχιτεκτόνων Μηχανικών της Πολυτεχνικής Σχολής του Πανεπιστημίου Ιωαννίνων, το 2015, και στεγάστηκε στο Τεχνολογικό Πάρκο Ηπείρου, με δυναμικότητα 30 υπολογιστών.
Από το 2020 αναπτύσσεται στις ισόγειες αίθουσες της Παπαζογλείου.
Η ροή ανανέωσης και συμπλήρωσης του εξοπλισμού είναι συνεχής, με ισχυρούς ηλεκτρονικούς υπολογιστές, σύγχρονα περιφερειακά και λογισμικό σχεδίου 2D/3D, επεξεργασίας εικόνας/video με τις αντίστοιχες άδειες.
Το εργαστήριο έχει ουσιαστική συμβολή στην εκπαιδευτική διαδικασία ενώ παράλληλα παρέχει ψηφιακή υποστήριξη σε όλα τα εργαστήρια του Τμήματος.
Το εργαστήριο προπλασμάτων στεγάζεται στην Παπαζόγλειο Υφαντική Σχολή και είναι εξοπλισμένο με εργαλεία και συσκευές κοπής, 3D εκτυπωτές και σαρωτές. Ο βασικός εξοπλισμός, είναι η μηχανή κοπής Laser CNC με διαστάσεις κλίνης 1,30 Χ 0,90 m και 3D εκτυπωτές ρητίνης και νήματος διαστάσεων 120 Χ 80 Χ 160 mm και 350 X 350 X 300 mm αντίστοιχα.
Στο ecourse με τίτλο μαθήματος: “Εργαστήριο Ψηφιακής Κατασκευής Προπλασμάτων” έχετε πρόσβαση σε ενημερωμένους οδηγούς χρήσης του εξοπλισμού, σε οδηγίες προετοιμασίας μοντέλων καθώς και σε φόρουμ συζήτησης. Μέσω του μαθήματος στο ecourse, θα ενημερώνεστε για την ακριβή ημερομηνία διεξαγωγής εκπαιδευτικών σεμιναρίων.
Σε συνέχεια της προσπάθειας αναβάθμισης των υπηρεσιών του Εργαστηρίου Προπλασμάτων, στην ηλεκτρονική σελίδα: https://dflarchuoi.setmore.com θα γίνεται κράτηση θέσεως για ραντεβού παραγωγής και για σεμινάρια εκπαίδευσης.
The Office of the Registrar is located on the first floor of the Metavatiko Building and occupies two rooms, which serve the administrative staff and the Faculty.
The Department has two collections of books with more than 1360 titles in total.
The large one is housed in the University of Ioannina Central Library building and was created with the donation of the Stavros Niarchos Foundation (about 920 titles) and the donation of Dorte Hundahl, widow of Professor Georgios Papakostas (about 250 titles).
A small lending library with more than 200 titles, is hosted at the Office of the Registrar.
UoI Central Library
http://www.lib.uoi.gr/
Department of Architecture Library
Office of the Registrar Books Collection